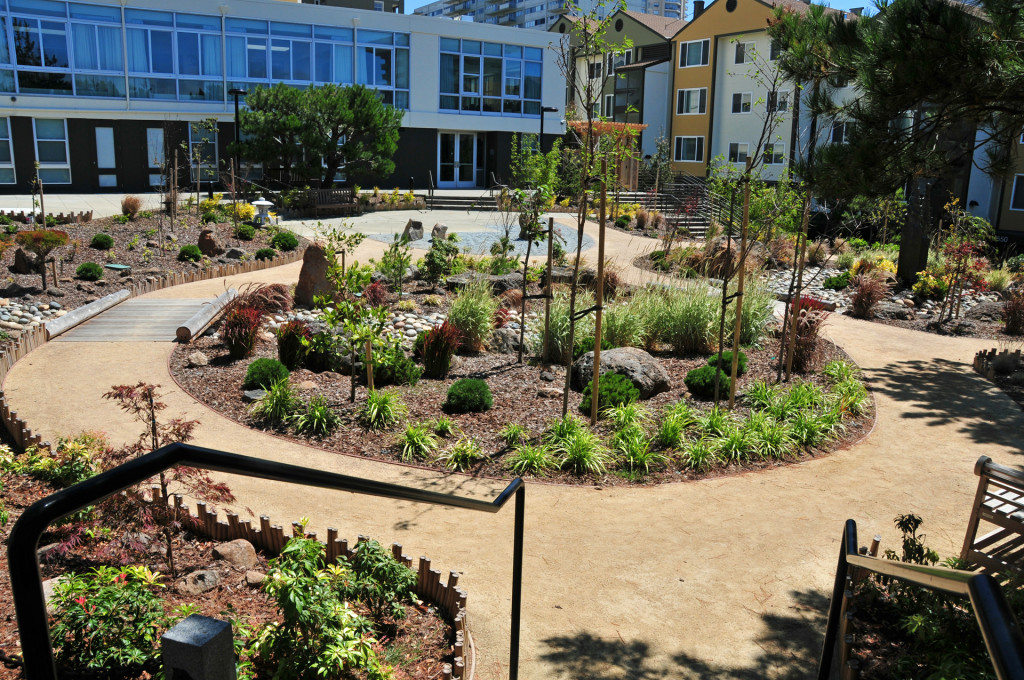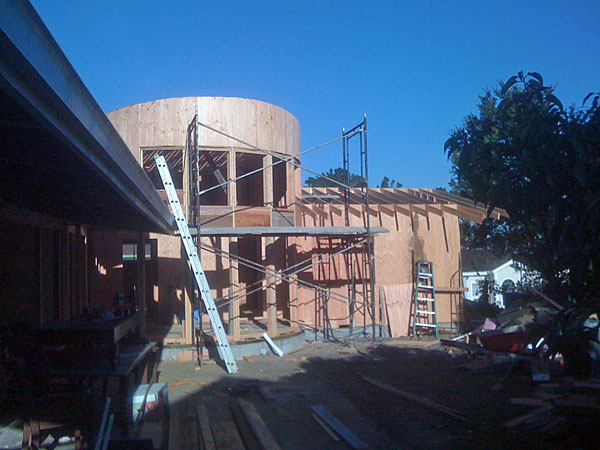Converting office buildings to residential use is a way to reimagine & revitalize City. However, the process is complex with many challenges. The following are key points for considerations.
Natural Light & Ventilation: Modern office towers have large & deep floor plate approximately 22,000 to 30,000 SF with fix windows at the perimeters, while residential design needs to provide natural light & ventilation with operable windows. A solution could be to carve a courtyard from the existing building to provide common open space & additional light & ventilation to residential units. A smaller floor plate has the advantage of not needing to carve the existing building for natural light.
Heating & Cooling: Modern office towers use large, centralized heating & cooling systems. Residential units need individualized climate control for each unit.
Electrical & Gas: Electrical systems must be re-routed from a few large meters to many individual smaller meters. Gas lines for cooking & heating may need to be installed where they didn’t exist before.
Plumbing: Modern office towers have core restrooms on each floor, with plumbing stacks running vertically. Residential projects need individual water supply & waste lines for every kitchen and bathroom. Running new pipes horizontally across a floor plate and connecting them to the central core or new plumbing shaft often requires lowering ceilings, and structural penetration.
Accessibility: The conversion must meet all requirements for accessibility, which may require installing ramps, wheelchair lift, and adding accessible bathrooms in units.
Conclusion: Older buildings with smaller floor plates (3,000 to 10,000), high ceiling, and operable windows are features that are more suitable for a successful conversion & the result can be incredibly rewarding. Kwan Design Architect can assist you in this very specialized development that requires careful analysis & implementation.



