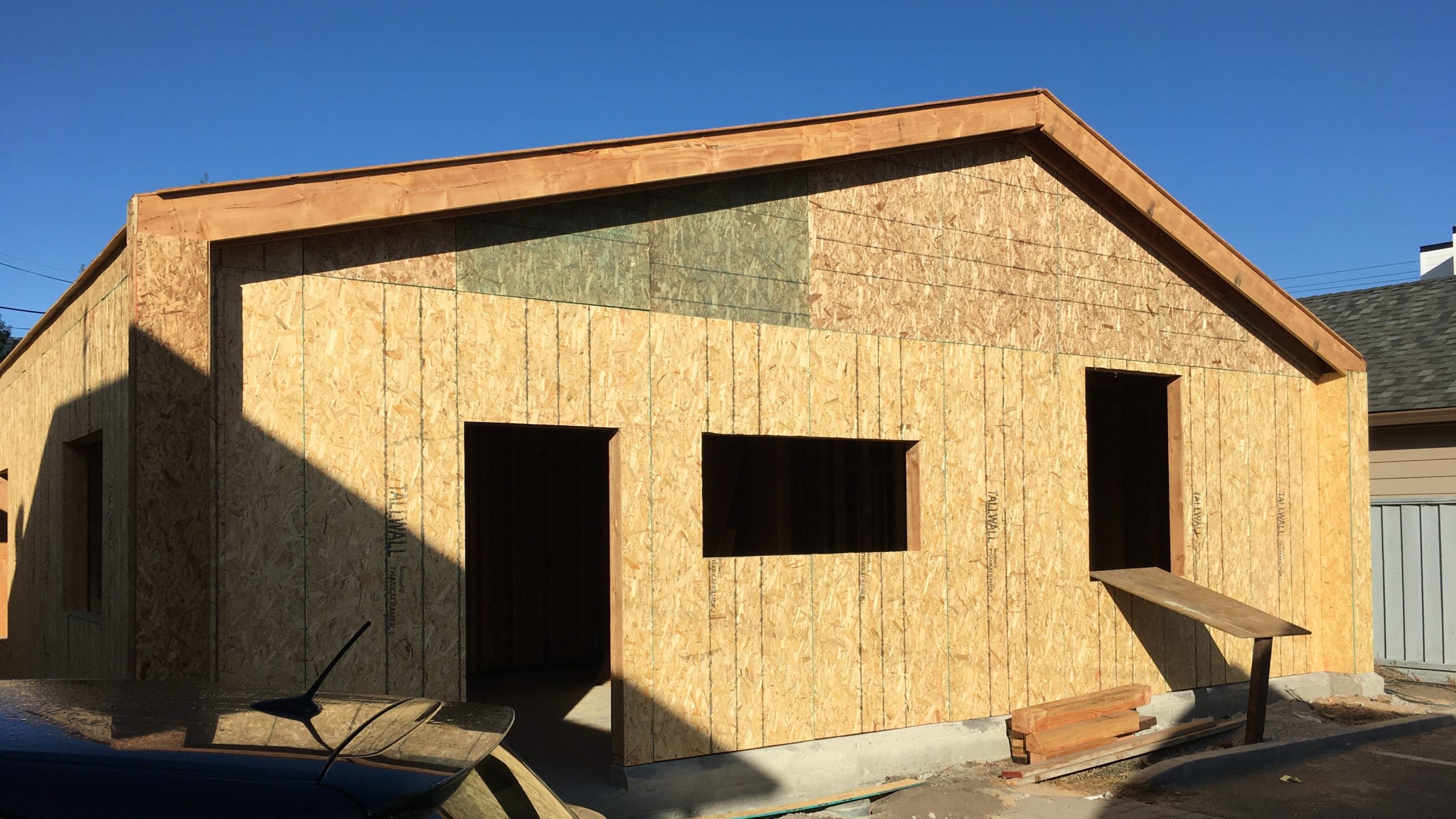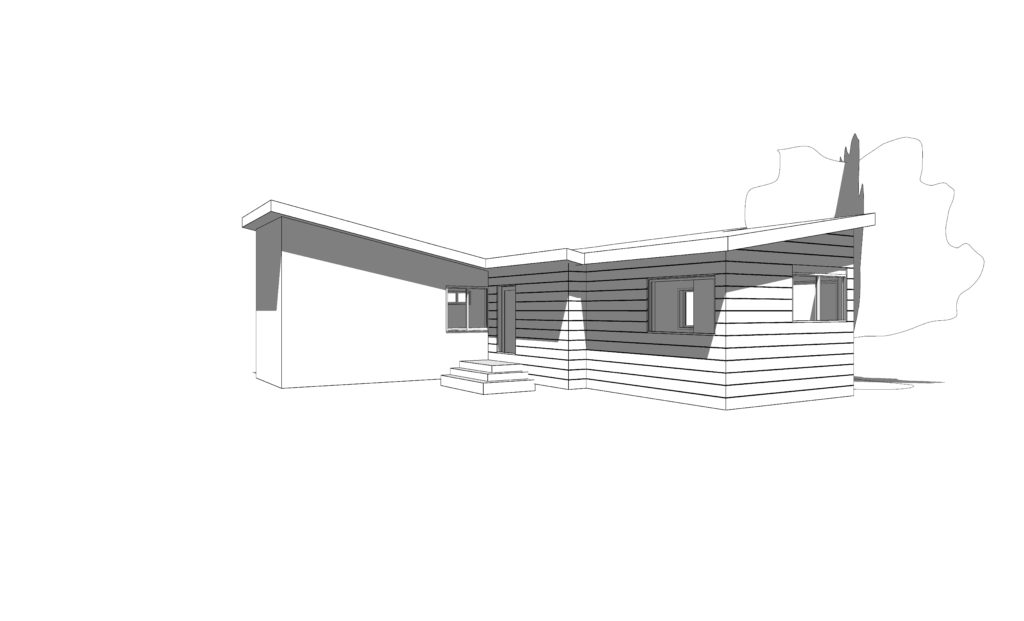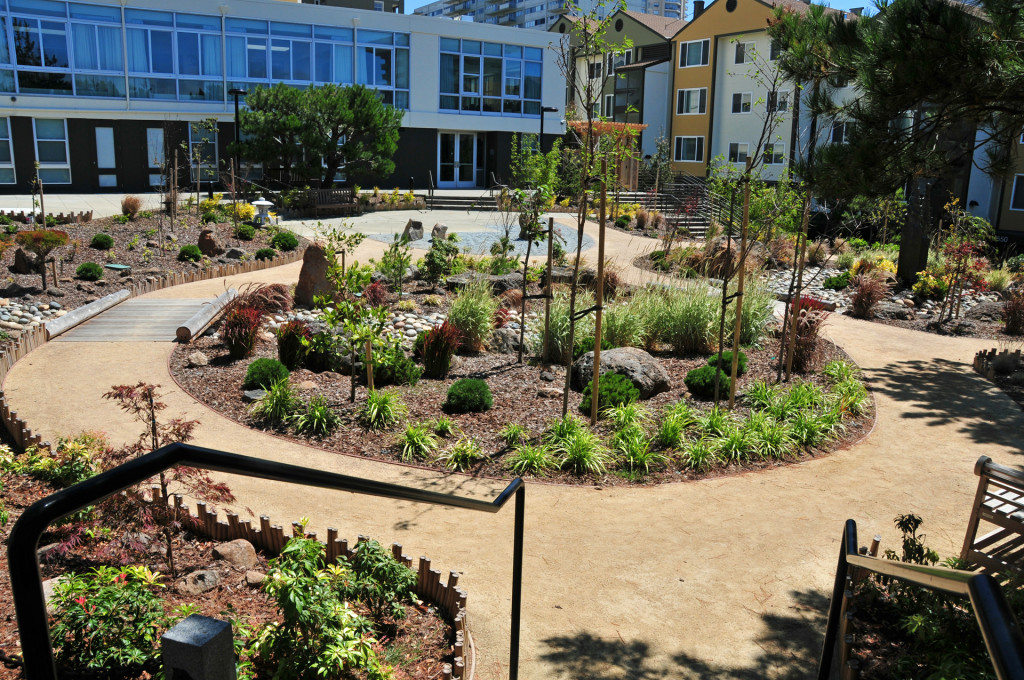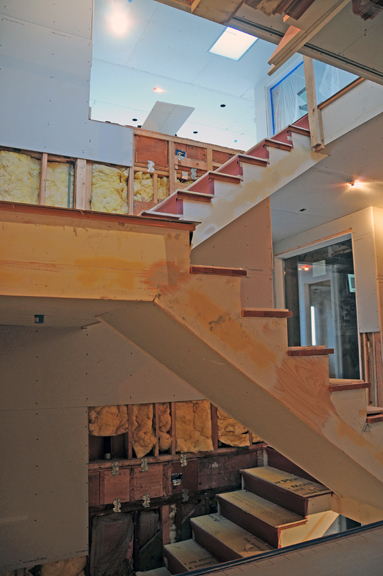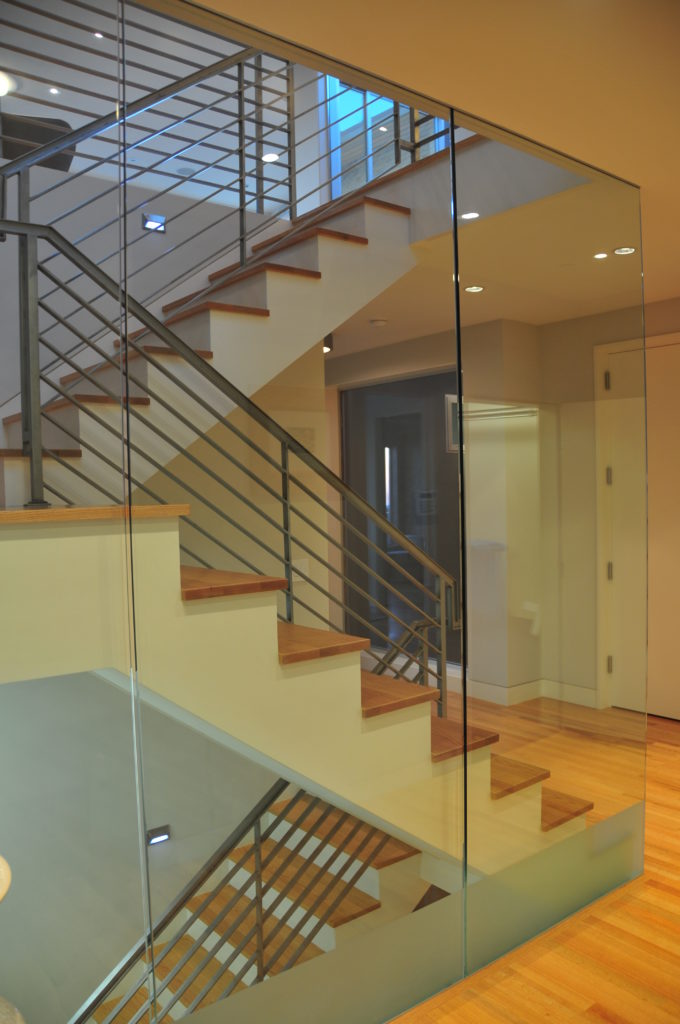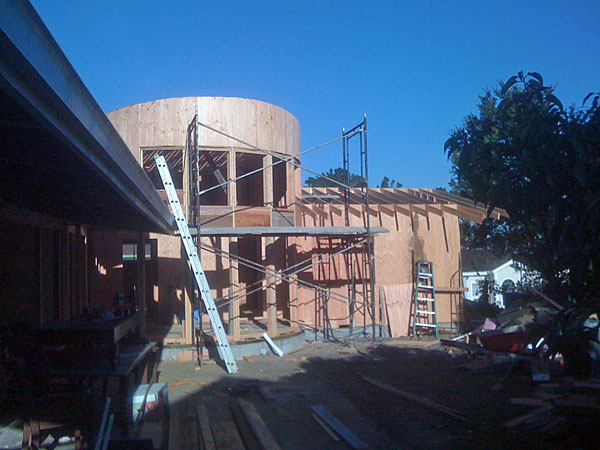ADU, Accessory Dwelling Unit or JADU, Junior Accessory Dwelling Unit is a way to provide additional housing on single or multi-family lots. Its intention is to provide affordable housing options for renters, family members, the elderly, or caregivers. It can also help 1st time buyers to increase income to afford a new home. The following are some key points on ADU regulations:
Number of ADU allow – Under state law, you can provide (1) ADU and (1) JADU per lot, within the proposed or existing single-family dwelling, if certain conditions are met. For multi-family buildings, state law allows up to 25% of the unit count;
In San Francisco, if (4) or less legal dwelling units are on a lot, only (1) ADU is allowed. If (5) or more legal dwelling units are on a lot, then an unlimited number of ADUs are permitted within the existing building. Then, the determination on the number of ADUs will depend on the S.F. Building Code for the abilities to provide natural light, ventilation, and two exits.
Size of the ADU – Under state law, the maximum size of a detached ADU is 1200 sq.ft. for more than one bedroom; local city requirements may vary. For example, the City of Millbrae is 1000 sq.ft. maximum for a detached ADU of more than one bedroom;
Size of the JADU – Under state law, the maximum size of a JADU within the primary dwelling is 500 sq.ft.; local city requirements may vary.
Density Limit – Adding an ADU does not change the allowable density limit of the lot.
Short-term Rentals – ADU cannot be used as short-term rentals.
ADU owner occupancy requirement – Owner occupancy is not required on ADUs, which means both the primary dwelling and the ADU can be rented.
JADU owner occupancy requirement – Owner occupancy is required at the primary dwelling or the JADU.
Height Limits – State law height limit is 16 feet for a detached ADU; In San Francisco, if the lot has an existing or proposed single or multi-family dwelling that is within ½ mile walking distance of a major transit stop, then, the height limit can be 18 feet. In San Francisco, an attached ADU height limit is 25 feet.
Other items to consider for Statewide ADU – The rear & side setback are 4’ from the property line; Lot size, lot coverage, floor area ratio, & open space requirements are exempt for ADU up to 800 s.f. and 16 feet high.
Unit Legalization – In San Francisco, there is also a unit legalization program to help you legalize an in-law unit without the ADU process. In that process, the unit needs to be existed prior to January 1, 2013.
The information provided is for general reference; Every site has unique challenges, we have the training and experience to help you decide if an ADU makes sense for you from a cost, benefit & lifestyle point-of-view. If you think an ADU makes sense, we can help you to explore design options.
