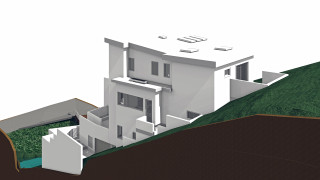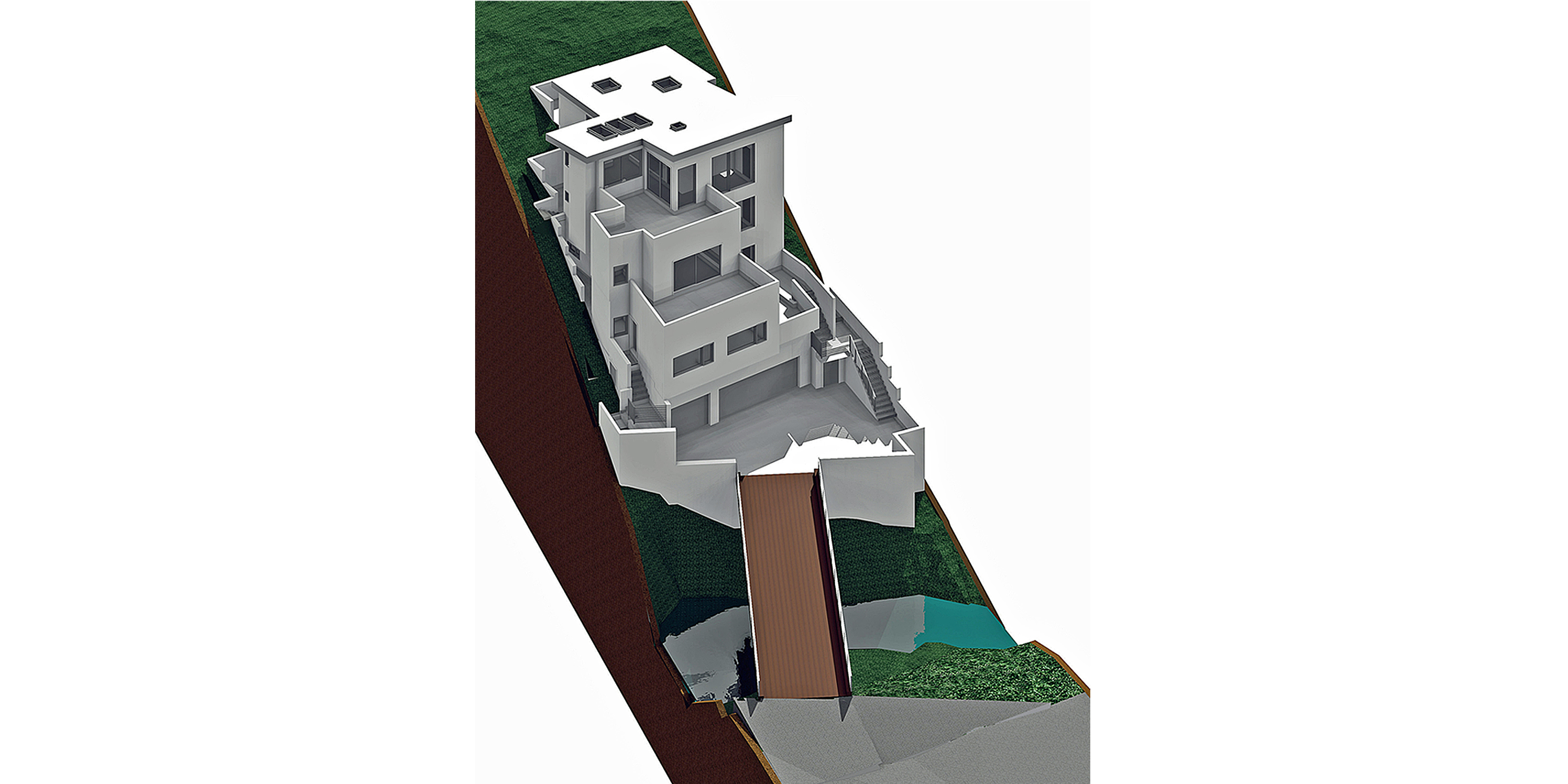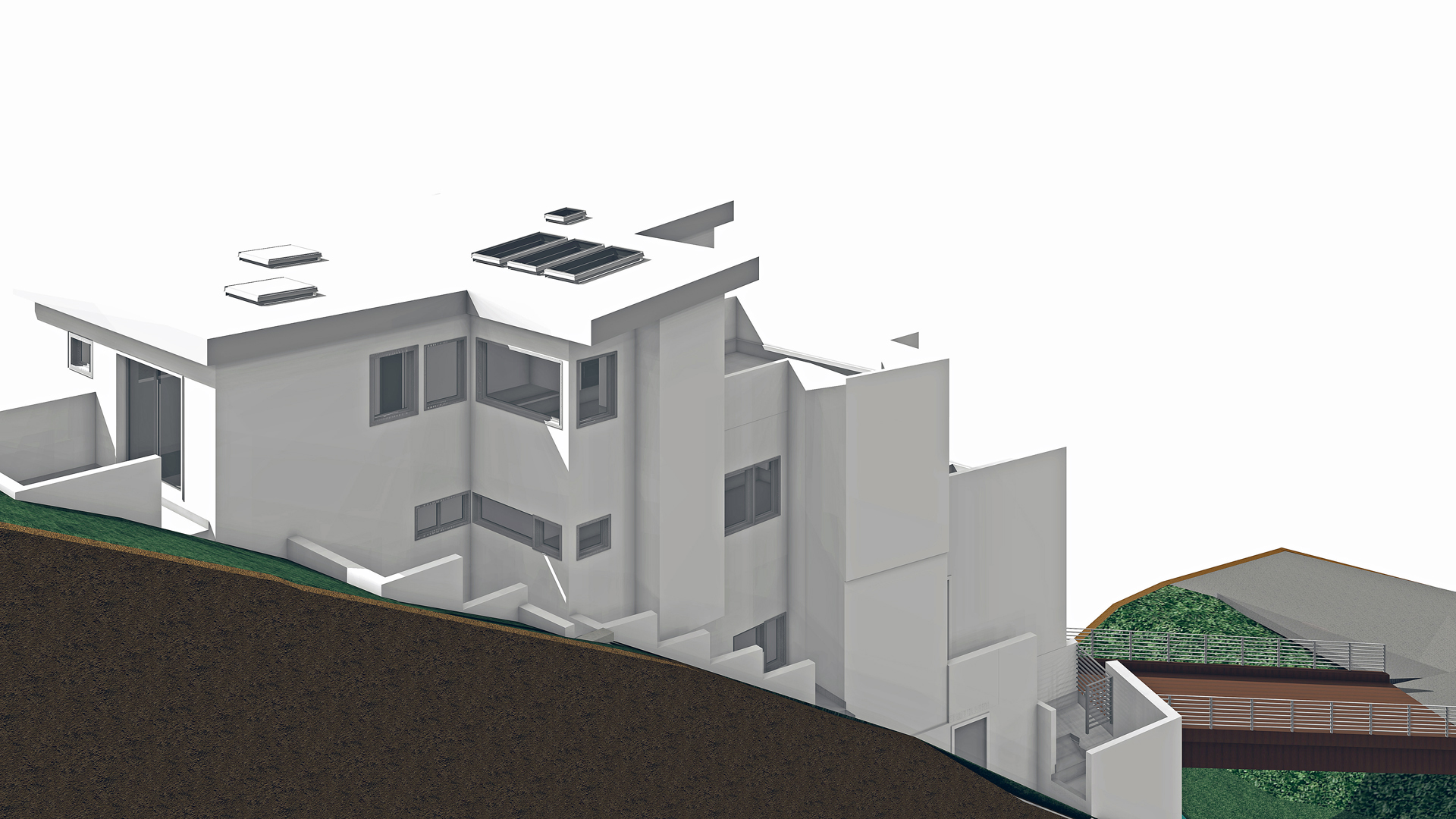The architecture program was to design a new 4000 square feet house with a secondary unit on a hill across a creek in Oakland, California.
The creek’s flood plane, the steep 50% up-slope and the direction of the terrain are key factors and the unique architectural design challenge that have played a central role in the design of the Thornhill House.
The architectural solutions were to arrange the new bridge perpendicular to the terrain and situate the house to form an angle to the bridge. This angle also formed car maneuvering space and a pedestrian entrance. The house is also slightly rotated to match the terrain to minimize carving into the hill. Each level has access to the outside, providing the users with views and private outdoor terraces. The plan rotation, the stepped volume of each level and the angular roof created a dynamic quality between the building, the site and the creek.


