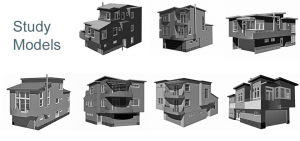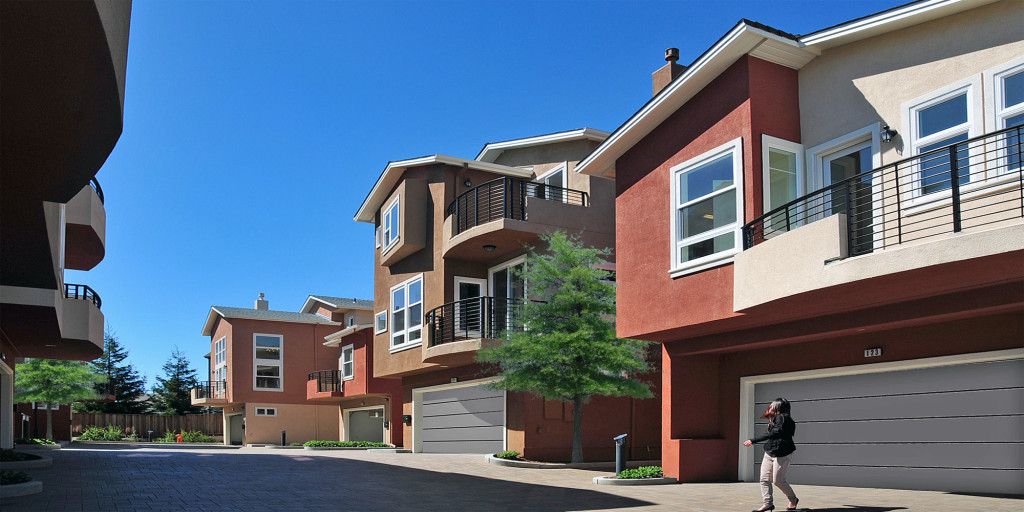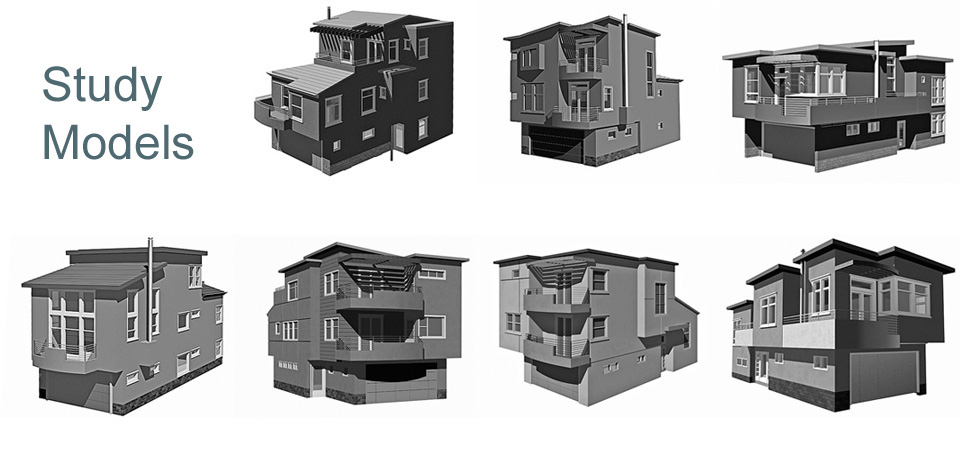This “Planned Unit Development” provided 8 detached homes consisted of 25,000 square feet on a 0.5 acre lot. The 8 homes ranging from 2,000 to 3,000 square feet each and cover an area of approximately 36 % of the site.
The design solution evolved as a response to the boundary conditions of the individual parcels, including issues of entry, privacy, views and a desire to create a unique identity for each home within a modern architectural vocabulary. The contemporary design of each home reflects its own identity while maintaining cohesiveness within the subdivision.
The project has evolved through many community outreach meetings and was able to positively respond to the neighbors by providing ample parking spaces and two outdoor courtyards.


