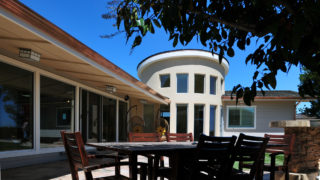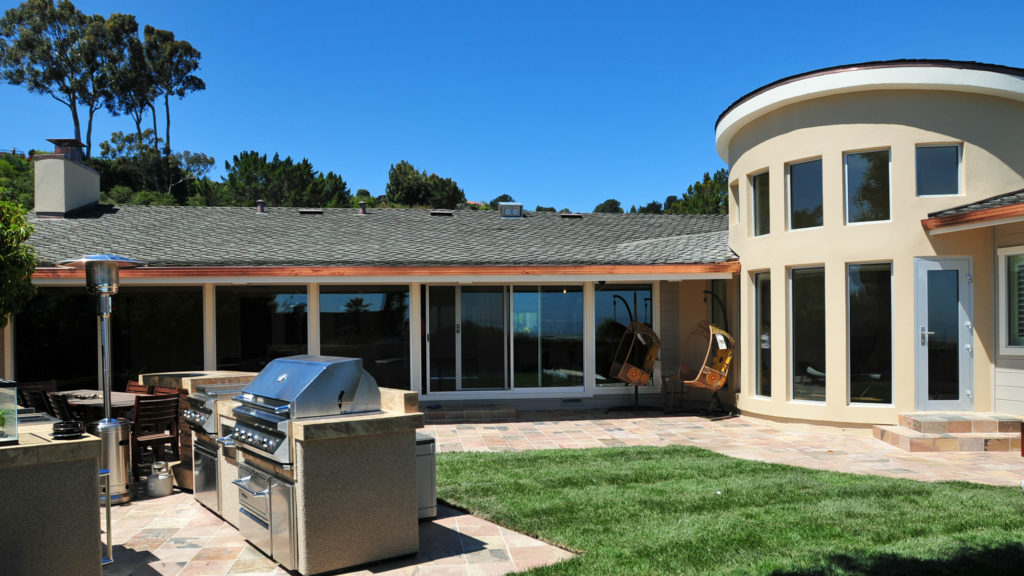The angle between the existing house and the property line formed the organization grid for the addition and the concept to separate private and public spaces. When the addition “intersects” the existing house, it takes the form of a rotunda that rises up with high ceiling and windows. The slanted roof of the rotunda further distinguishes itself as a transition element between private and public spaces. At the existing house, floor to ceiling glass provide the visual relationship between house and garden. The interior spaces were re-organized to provide an open & modern aesthetic.
Rotunda House, Millbrae, CA
2009, Residential

