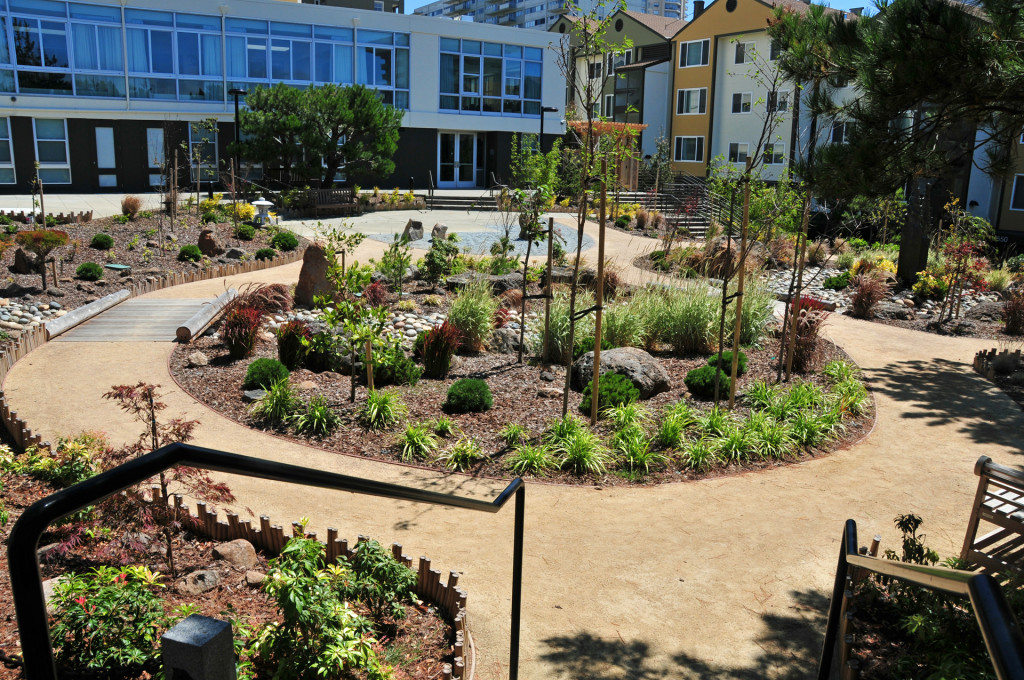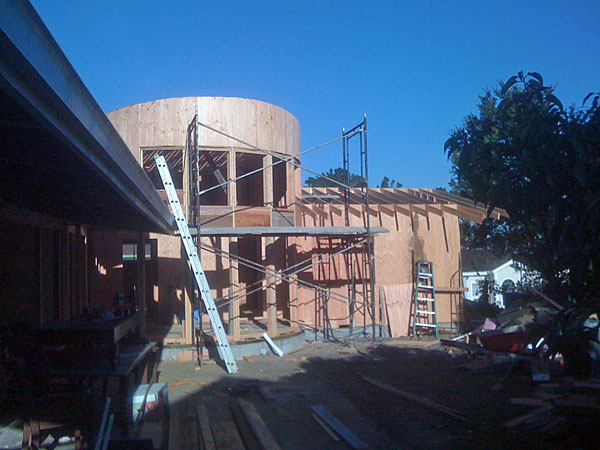Nihonmachi Terrace is a high density Japanese senior housing complex in San Francisco Japan Center. The existing courtyard consisted of a lawn and a few trees that provided open space for the tenants and visitors. Kwan Design Architect (in association with Robert La Rocca Landscape Architect) revitalizes the courtyard in response to Japanese garden design principals, natural features and sustainable design solutions. The new courtyard included rock garden with raked gravel, pathways and wooden bridges over a dry creek, plants indigenous to the mountains, water scriptural feature, community vegetable garden, windbreak elements and gathering opportunities.



