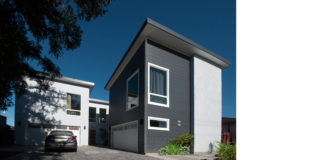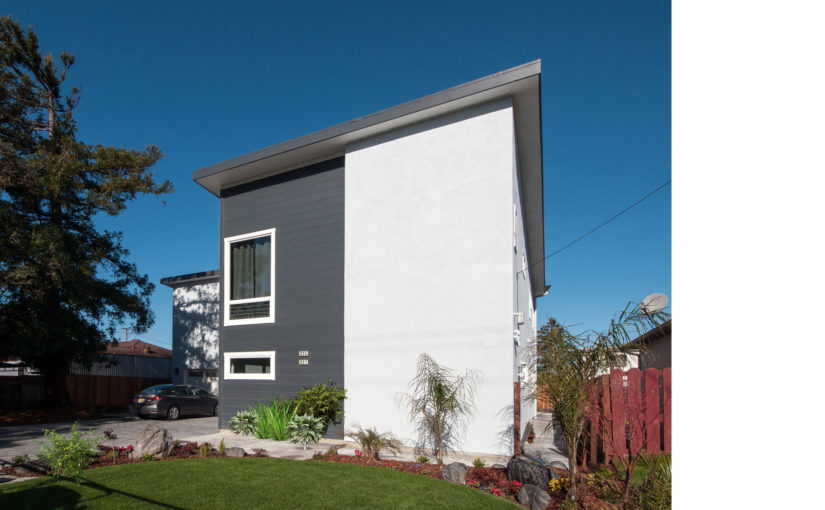The project site is located in a medium density area. Each unit is approximately 2,500 square feet with 3 bedrooms, 2 baths at the upper floor and living areas, a guest suite & a 2 car garage at the lower floor.
The entry patio is located in the middle of the building to allow direct south and ambient lights to flood deep into the interior spaces. Smaller and fewer windows are place along the side walls to preserve privacy. The low pitch roof slope from front and back to the middle to punctuate the length of the building.
Energy-saving and environmentally sustainable components include sustainable wood flooring, double-pane glass, and thicker exterior wall construction allowing for greater insulation. All plumbing fixtures are energy efficient, including tankless water heaters. The landscape incorporates drought tolerant plants, and a below-grade automatic irrigation system with rain sensors.


