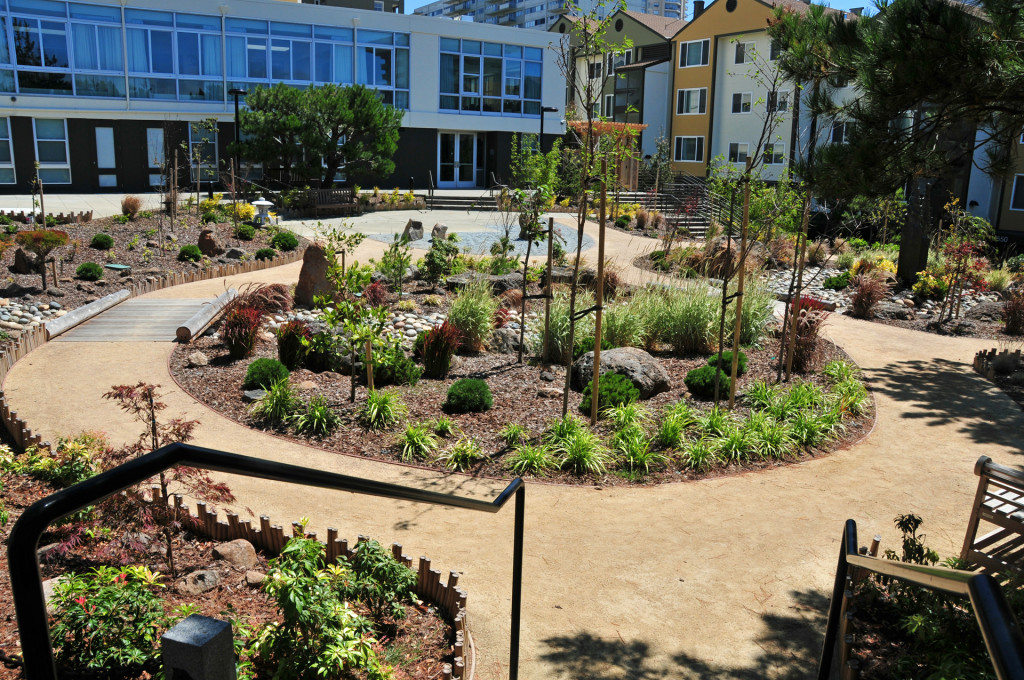Many projects in San Francisco require public notifications which include demolition, new construction, change in use, exterior alteration or building expansions in residential and some commercial zone areas but there are some exceptions as indicated below.
DORMERS:
Dormers can be added to the attic to create additional usable space without public notifications under the following conditions.
(1) The dormer and all other roof features combined area is less than 20% of the roof area.
(2) The maximum plan dimension of the dormer is 8 feet by 8 feet and setback minimum 3 feet from the side property line.
(3) The dormer setback 10 feet from the front building wall.
(4) The dormer cannot be higher than the peak of the roof.
LIGHWELLS INFILL:
When the lightwell at the property line is against your neighbor’s wall and the lightwell is not visible from any offsite location, and the lightwell is not higher than 10 feet above the neighbor’s ground, then the lightwell infill can be approve without public notification. The Planning Department will need a set of reduced drawings signed by the adjacent owner or tenant. If the proposed lightwell infill is visible from any off-site location, then the public notification is required.
ADDITION BELOW:
When you have a floor supported by columns and the open space below does not exceed one story or twelve feet, you can enclose the open space below without public notifications assuming that the floor above is legal.
DECKS:
An open deck can be built without notifications in RH and RM districts under the following conditions:
(1) The deck is less than 3 feet from existing grade.
(2) Some decks higher than 3 feet on a hill with slope over 15% (1 vertical & 6.6 horizontal)
(3) Decks on posts less than 10 feet above grade, within buildable area, no firewall required & setback 3 to 5 feet from property lines.
(4) Cantilevered decks within buildable area, no firewall required & setback 3 to 5 feet from property lines. Cantilevered deck can be more than 10 feet high as long as it is within the height limit.
(5) Deck on existing structure when the deck is within buildable area, no firewall required & setback 3 to 5 feet from property lines.
(6) Roof decks that are setback 5 feet from all building edges & within buildable area.
Please Click Here for more information on Deck
STAIR REPLACEMENT:
Older building may have the Building Code required egress stair located in the required open space. If the replacement stair is within the same footprint and height of the old stair or minimum required by the current Building Code, then the replacement stair can be exempt from notification. The exemption does not apply to new fire wall when the original stair did not have a fire wall, unless the entire firewall is located next to a blank wall of the adjacent neighbor.
The above 5 exceptions summarizes most but not all the rules, for a complete list of rules and regulations please see San Francisco Planning Department Zoning Administrator Bulletin Number 4.

